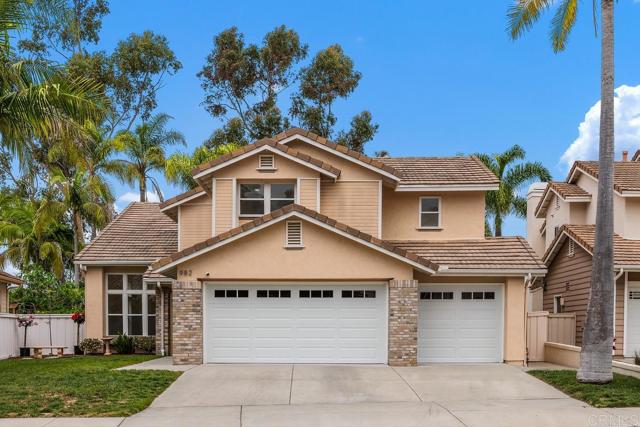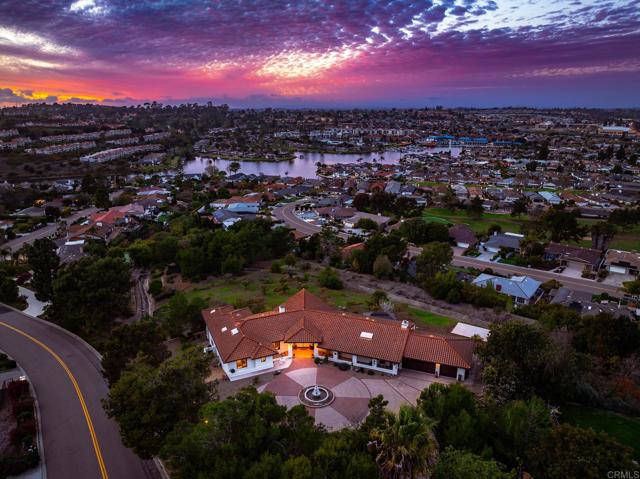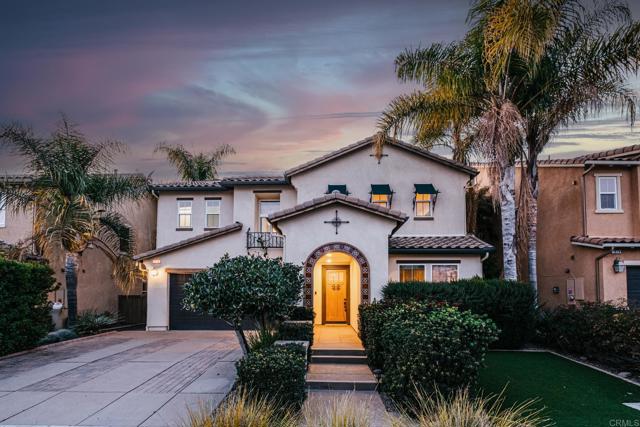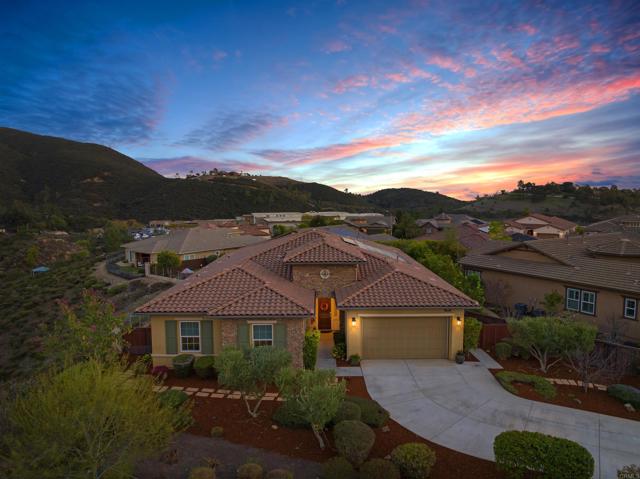San Marcos
San Marcos, CA 92078
$950,000
2075
sqft3
Baths4
Beds NEWER CONSTRUCTION former model - Less than 1 miles from CSUSM! This beautiful 2 story home features: - 2 car attached garage - In unit full size washer and dryer - Stainless steel appliances - Quartz counter tops - Tile flooring / carpet in bedrooms - Solar - Partially furnished - Small backyard space Quality local schools elementary through university and quick commutes to business centers and the Marine Corp Air Station Miramar make the new construction homes in Townsend at Mission Circle an ideal home base for your active life! Nestled in the foothills of northern San Diego County, discover your new dream home in the community of Townsend at Mission Circle! Just 45 minutes north of downtown San Diego via the 78, 5 and 15 freeways, the single-family home in this community offers easy access to both beach life and the city scene, while enjoying San Marcos' small-town vibe and rich recreational programs.

San Marcos, CA 92078
2075
sqft2
Baths3
Beds Located on the peaceful shores of Lake San Marcos, this charming waterfront home offers incredible potential for those looking to customize and create their dream lakeside retreat. The open-concept design provides spacious living areas with plenty of natural light, and the kitchen is ready for an update to suit your style. The primary suite offers a quiet space with an en-suite bathroom, awaiting your personal touch. Step outside to the expansive patio, where you can enjoy serene lake views, or add your own improvements to make the most of this beautiful location. Whether you’re looking to renovate or rebuild, this property presents a rare opportunity to own a waterfront home in a highly sought-after area, just minutes from local shops, restaurants, and golf courses.

San Marcos, CA 92078
2075
sqft3
Baths4
Beds NEWER CONSTRUCTION former model - Less than 1 miles from CSUSM! This beautiful 2 story home features: - 2 car attached garage - In unit full size washer and dryer - Stainless steel appliances - Quartz counter tops - Tile flooring / carpet in bedrooms - Solar - Partially furnished - Small backyard space Quality local schools elementary through university and quick commutes to business centers and the Marine Corp Air Station Miramar make the new construction homes in Townsend at Mission Circle an ideal home base for your active life! Nestled in the foothills of northern San Diego County, discover your new dream home in the community of Townsend at Mission Circle! Just 45 minutes north of downtown San Diego via the 78, 5 and 15 freeways, the single-family home in this community offers easy access to both beach life and the city scene, while enjoying San Marcos' small-town vibe and rich recreational programs.

San Marcos, CA 92078
2350
sqft3
Baths4
Beds Welcome to 982 Hawthorne Court! Here is your opportunity to own a beautiful and newly renovated home in the Laurels. A quaint little neighborhood in San Marcos bordering Carlsbad. No Hoa or Mello-Roos! This home offers two separate living, and dining areas that lead directly into the kitchen. High ceilings and natural light flow throughout the home. The primary bedroom is spacious and includes a large walk-in closet. Recent updates include a new stove, brand new paint and carpet throughout the home, added lighting, as well as a new garage door opening up to a spacious 3 car garage. This home is nestled at the beginning of a quiet cul-de-sac; which at the end has a park and playground. The Laurels is in close proximity to fantastic schools such as Carrillo Elementary, San Elijo Middle School, and San Marcos High. Enjoy the sunny San Diego weather with nearby trails, lake San Marcos, and gorgeous beaches just a few minutes away. Relax in your yard, sit back by the fire, and take in the view. Don't miss this incredible opportunity. Schedule a showing today!

San Marcos, CA 92078
4204
sqft6
Baths4
Beds Private Gated Estate in Lake San Marcos with Incredible Views!! Perfectly elevated on 1.15 acres this stunning 4 bedroom 4 full bathrooms + (two 1/2 baths), 4,204 sqft home is positioned on one of the nicest & fully usable view lots in all of Lake San Marcos. As you arrive through the automated gated entry you will be wowed by the extra large circular driveway with fountain, perfect for accommodating large gatherings. The impressive main entrance to the home opens up to an expansive living room and is showcased by soaring ceilings, a majestic fireplace & 15-foot high custom windows that frame unparalleled views of the lake, mountains, golf course & city lights. The well equipped kitchen which features gleaming quartz counters, built-in Subzero fridge and stainless-steel appliances, flows seamlessly into a large family room with vaulted open beam ceilings, a second fireplace, and easy access to a spacious deckideal for enjoying the incredible scenery. The primary suite was designed specifically to capture the stunning views of the lake thru multiple custom windows & also offers private access to a viewing deck, his-and-hers walk-in closets, dual vanities, and a soaking tub with lake vistas & . An additional guest bedroom (can be used as a second primary) is expansive & includes an en-suite bathroom w/walk-in closet, while the third bedroom could be used as an office with its own balcony & impressive views. This well thought out floor plan features single level living with the exception of a very expansive downstairs bedroom/great room with en-suite bathroom & a separate entr

San Marcos, CA 92078
2350
sqft3
Baths4
Beds Welcome to 982 Hawthorne Court! Here is your opportunity to own a beautiful and newly renovated home in the Laurels. A quaint little neighborhood in San Marcos bordering Carlsbad. No Hoa or Mello-Roos! This home offers two separate living, and dining areas that lead directly into the kitchen. High ceilings and natural light flow throughout the home. The primary bedroom is spacious and includes a large walk-in closet. Recent updates include a new stove, brand new paint and carpet throughout the home, added lighting, as well as a new garage door opening up to a spacious 3 car garage. This home is nestled at the beginning of a quiet cul-de-sac; which at the end has a park and playground. The Laurels is in close proximity to fantastic schools such as Carrillo Elementary, San Elijo Middle School, and San Marcos High. Enjoy the sunny San Diego weather with nearby trails, lake San Marcos, and gorgeous beaches just a few minutes away. Relax in your yard, sit back by the fire, and take in the view. Don't miss this incredible opportunity. Schedule a showing today!

San Marcos, CA 92069
3335
sqft4
Baths5
Beds Nestled in the prestigious Rancho Santalina community, this stunning 5-bedroom, 3.5-bath former model home offers luxury living on a private lot with no neighbors behind and breathtaking westerly views. As you enter, a bright and welcoming foyer leads into an expansive open-concept living space, where the flow between the oversized kitchen, dining, and family room creates an ideal setting for both casual living and elegant entertaining. The family room, anchored by a cozy fireplace, effortlessly connects to the chef-inspired kitchen. Featuring rich dark wood cabinetry, granite countertops, a premium 6-burner gas stove, and a generous island, this kitchen is designed to inspire both culinary creativity and lively gatherings. The seamless transition between indoor and outdoor living is exemplified by a panoramic door that opens to your private oasis. Step outside to a covered patio, perfect for both relaxing and entertaining, where a decorative fireplace adds warmth and charm. The low-maintenance backyard also features a personal putting greenan ideal spot for leisurely enjoyment. The downstairs includes a private executive office, offering a quiet and productive space for work or study. Upstairs, a versatile loft provides endless opportunities, while the luxurious primary suite features a private balcony with sweeping views and breathtaking sunsets. The spa-inspired en-suite bathroom is a true retreat, complete with a soaking tub, walk-in shower, and dual walk-in closets for ultimate relaxation. Three additional spacious bedrooms include one with an en-suite bath, while the

San Marcos, CA 92069
3335
sqft4
Baths5
Beds Nestled in the prestigious Rancho Santalina community, this stunning 5-bedroom, 3.5-bath former model home offers luxury living on a private lot with no neighbors behind and breathtaking westerly views. As you enter, a bright and welcoming foyer leads into an expansive open-concept living space, where the flow between the oversized kitchen, dining, and family room creates an ideal setting for both casual living and elegant entertaining. The family room, anchored by a cozy fireplace, effortlessly connects to the chef-inspired kitchen. Featuring rich dark wood cabinetry, granite countertops, a premium 6-burner gas stove, and a generous island, this kitchen is designed to inspire both culinary creativity and lively gatherings. The seamless transition between indoor and outdoor living is exemplified by a panoramic door that opens to your private oasis. Step outside to a covered patio, perfect for both relaxing and entertaining, where a decorative fireplace adds warmth and charm. The low-maintenance backyard also features a personal putting greenan ideal spot for leisurely enjoyment. The downstairs includes a private executive office, offering a quiet and productive space for work or study. Upstairs, a versatile loft provides endless opportunities, while the luxurious primary suite features a private balcony with sweeping views and breathtaking sunsets. The spa-inspired en-suite bathroom is a true retreat, complete with a soaking tub, walk-in shower, and dual walk-in closets for ultimate relaxation. Three additional spacious bedrooms include one with an en-suite bath, while the

San Marcos, CA 92078
3303
sqft4
Baths3
Beds Welcome to this stunning SINGLE-LEVEL luxury home perched atop San Elijo Hills, where breathtaking panoramic views stretch across acres of open wildlife, twinkling city lights, and spectacular Mountain views. This home exudes elegance, sophistication, and impeccable craftsmanship. The heart of the home is a chefs dream kitchen, outfitted with top-of-the-line Wolf appliances, including a 6-burner gas stove, a 54 pro range, and a double convection oven. A 48 Sub-Zero refrigerator and wine fridge ensure your ingredients and beverages are perfectly chilled. Custom Craft Made cabinets extend to the high ceilings, offering ample storage and a seamless, refined aesthetic. Designed for effortless indoor-outdoor living, the great room features a 15' multi-slide door that seamlessly opens to the stunning natural surroundings. The primary suite is a private retreat with a 12 sliding door that welcomes serene views and fresh air. Beyond its beauty, this home is designed with sustainability in mind. A tankless water heater provides endless hot water, while 34 OWNED solar panels with a backup battery system reduce your carbon footprint and enhance energy efficiency. Every detail of this home has been thoughtfully curated to deliver an unparalleled luxury living experience. Schedule your private tour today and experience the unmatched beauty of this gem in The Sanctuary neighborhood of the San Elijo Hills community.

For more information or To schedule a showing now

DRE No.: 01399733
San Diego: 888 West Ash Street, San Diego, CA 92101

The information set forth on this site is based upon information which we consider reliable, but because it has been supplied by third parties to our franchisees (who in turn supplied it to us), we can not represent that it is accurate or complete, and it should not be relied upon as such. The offerings are subject to errors, omissions, changes, including price, or withdrawal without notice. All dimensions are approximate and have not been verified by the selling party and can not be verified by Sotheby's International Realty Affiliates LLC. It is recommended that you hire a professional in the business of determining dimensions, such as an appraiser, architect or civil engineer, to determine such information.


